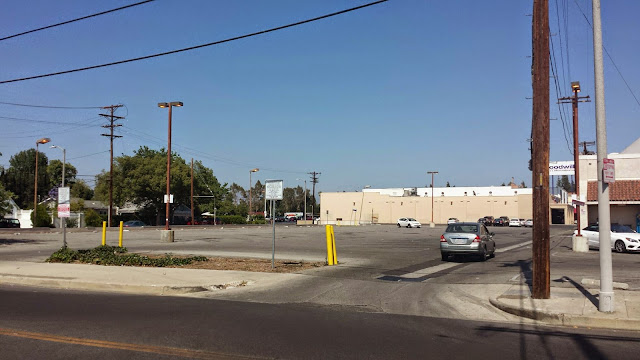UPDATE: After giving it some thought I've decided that the large parking lots behind the buildings along Sherman Way need to be redeveloped with housing. Parking for the commercial uses can be integrated into the new development. For sale or rental housing. A first apartment for a local kid, a place for a downsizing senior who wants to be able to walk places rather than drive, a condo for a young family just starting out.
Reseda is a neighborhood of Los Angeles in the San Fernando Valley. The population is about 75,000 which is approximately 11,500 people per square mile. The commercial center of the neighborhood is the intersection of Reseda Boulevard and Sherman Way. The area seems to have so much of what urbanists insist are essential to a vital, thriving, livable community. Yet Reseda doesn't seem to be performing as might be expected from a place with so many physical assets. The local councilman recently remarked that it had the area had the potential to be the
"next hot night spot." I'm not sure what that means. Maybe just that it could have a more vibrant dining scene? I recently took some pictures of some of the physical assets in the area, which are below.
Stores built to the sidewalk, street trees, on street parking, metered parking.
Buildings at the corner and opening to the corner, two story with office on the second floor, cross walks clearly marked.
Streets are not excessively wide, crosswalks clearly marked, landscaped center median, retail windows open to the street.
On street parking, landscaped center median.
Charming "pedestrian level" lighting at bus stops.
Two examples of the more than adequate supply of free parking that was empty or nearly empty on Sunday afternoon.
That was the good. And now the bad.

Vacant store front on Sherman Way
Two separate churches in what should be revenue generating commercial spaces.
Vacant movie theater. (Doesn't every failing downtown have an empty old movie theater?)
This didn't help matters. A Walgreen's set back form the street with a parking lot fronting the street. Exactly the opposite of what they should be building here. They could have very easily brought that store to the corner and put the parking behind it.
Why, in spite of so many great assets, is this district do down and out? I did a Google search for "downtown Reseda plan" and the first hit was an LA Times article from 1990 "
Revised Plan for Downtown Reseda Draws Mixed Reviews."
Basically, the business owners and residents opposed mixed-use
development, insisted on a two story height limit, and wanted to ensure
that auto oriented uses such as repair and upholstery could open and
expand in the area. It just seems like an odd place to want to
concentrate those uses. But having read some of the comments in that
article, I'm not surprised that downtown Reseda is in the state it's
in. I'd love to learn more about this area and understand why it's struggling so badly.

















